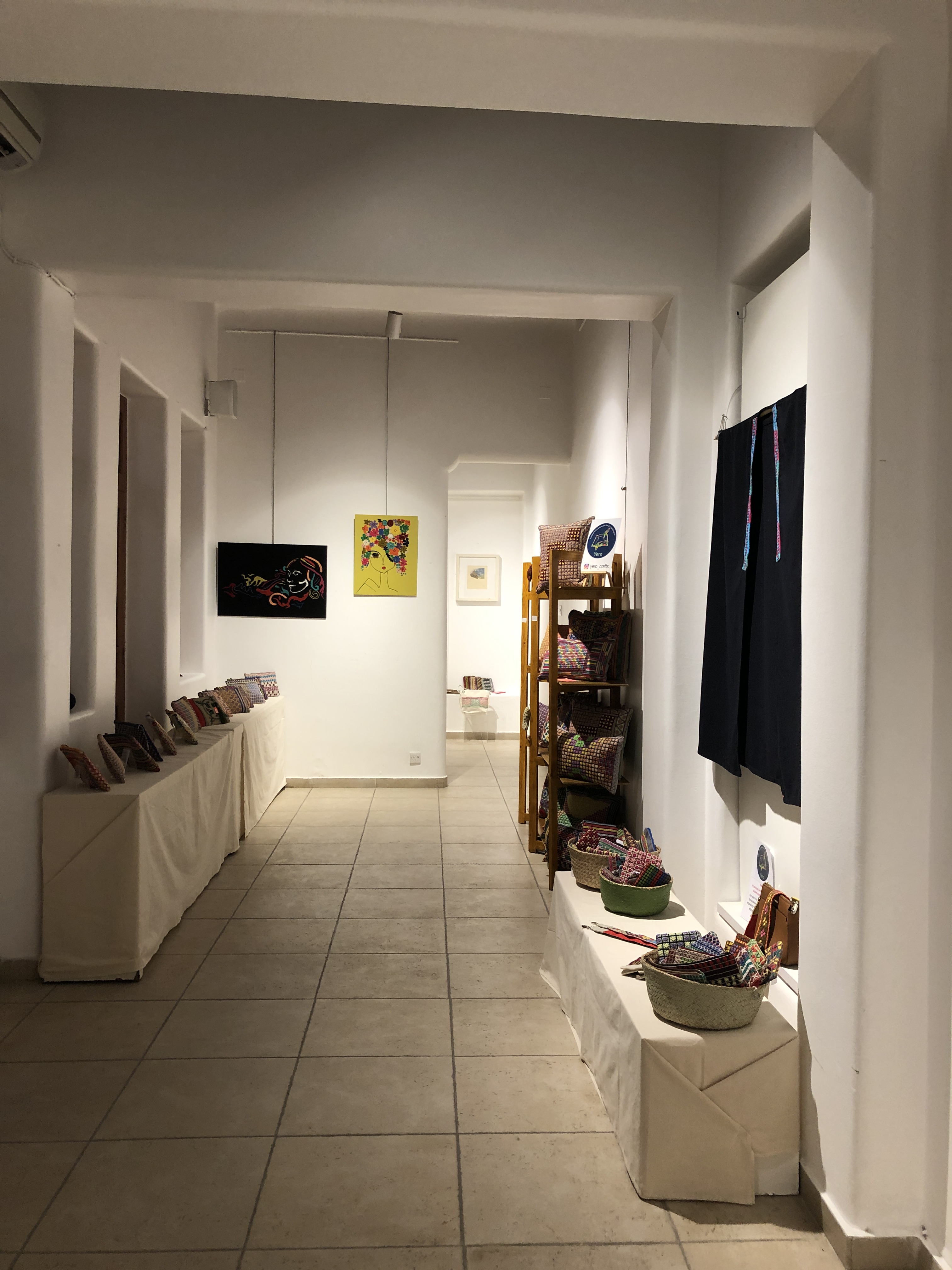Omar Khattab writes in his chapter “Socio-Spatial Analysis of Traditional Kuwaiti Houses” (from Methodologies in Housing Research) that the twenty eight-house Behbehani Complex was built in the 1940s and is named after its developer, Yusuf Behbehani. Khattab’s information on the complex is also included in the book Cities in Transition, where we learn that after the Behbehani family left in the 1960s, the complex fell into disrepair before further destruction during the Iraqi invasion of Kuwait. Khattab comments that, “in more recent times, another form of invasion has occurred, that of restaurants and commercial facilities. Only eight out of twenty eight houses in all are still used as residential units.”




The work from Khattab dates from the early 2000s, I was told that now only three of the houses are still residential units and that perhaps only one person lives there full time. The complex is in Kuwait City in the al-Watia area, which apparently means “footmarks” in the Kuwaiti dialect as people used to stroll beside the sea shore and leave their footmarks on the sand. Within the complex there is the great old style restaurant Shatea Alwatyia.




Below you can also see images from an exhibit that took place in December of 2020 of embroidered pieces put on by Yero (the Yemeni Education and Relief Organization), whose mission statement is to “empower Yemeni women and to educate their children.” The exhibition was held in the Dar Al Funoon art gallery. The gallery has been open since 1994 and is located in number 28 of the Behbehani House Complex. The older photograph of the complex from the work Voice of the Oud. The floor plan map comes from the article Socio-Spatial Analysis of Traditional Kuwaiti Houses by Omar Khattab.





[…] Bait Dickson, Seif Palace, Khazaal Palace, the American Missionary Hospital, the Sadu House, the Behbehani Complex, and more. But it is certainly mosques that make up the most numerous of Kuwait’s historic […]
[…] Behbehani House Complex: adjacent to the church, I’ve previously posted about this interesting complex here. […]
[…] the little that was left of the old Kuwait. The 1981 revision of the master plan declared the Behbehani compound, the American mission, the traditional suq and part of the Sharq frontage as conservation areas. […]
[…] in Jibla where “Kuwait’s modernity has tried to come to terms with tradition,” including the Behbehani Compound, the American Cultural Center, and […]
[…] Behbehani House Complex […]
[…] the little that was left of the old Kuwait. The 1981 revision of the master plan declared the Behbehani compound, the American mission, the traditional suq and part of the Sharq frontage as conservation areas. […]
[…] Visit the Behbehani House Complex […]
[…] in the 1940s: Behbehani House Complex, the complex contains 28 homes, one of which contains the Dar Al Funoon Art Gallery […]
[…] Dar Al Funoon: “Contemporary Art Gallery in Kuwait since 1992,” located in the Behbehani House Complex […]
[…] this article, “the oldest Kuwaiti restaurant in the country is Shatea Alwatyia restaurant in the Behbehani Complex in downtown Kuwait behind the Sheraton.” This article says that, “ the restaurant—which is […]